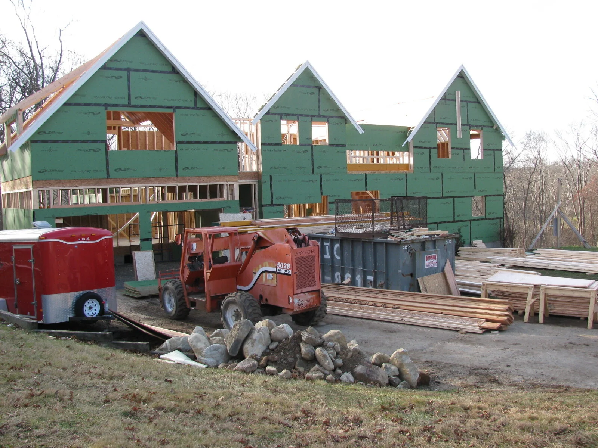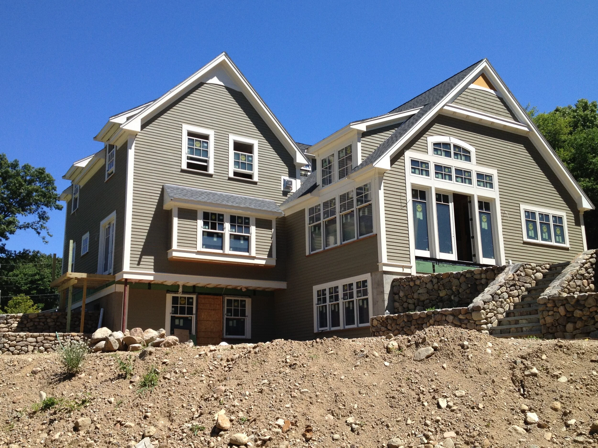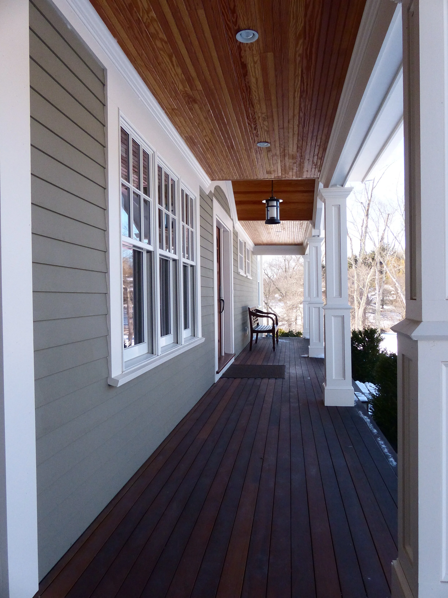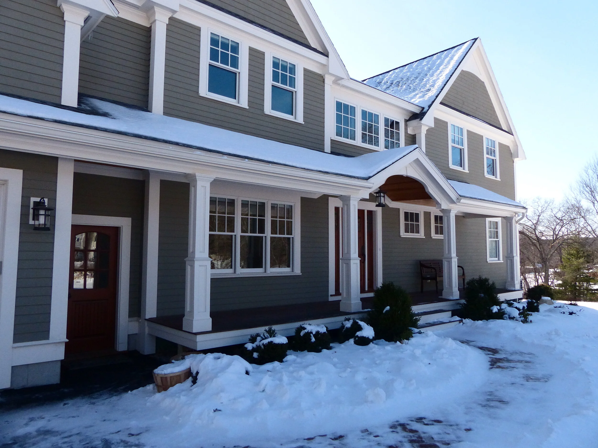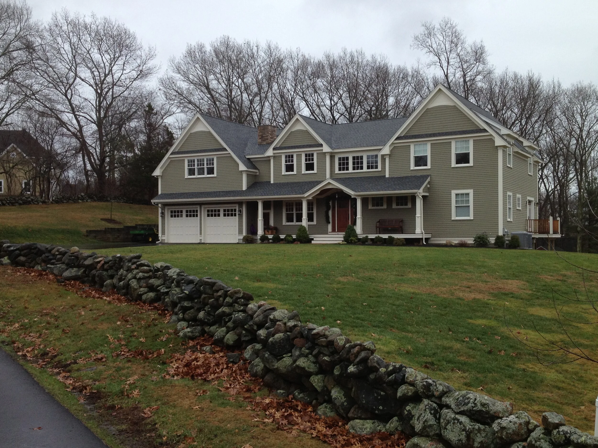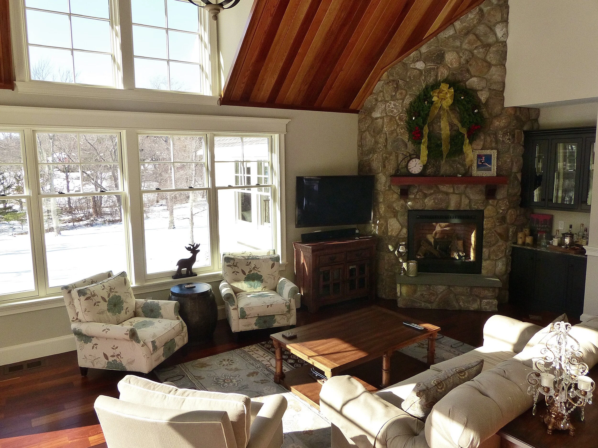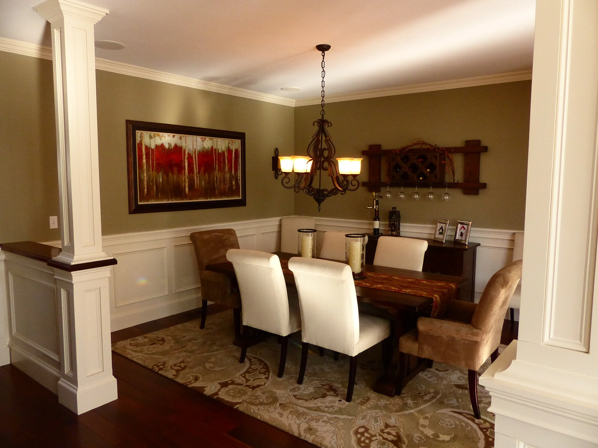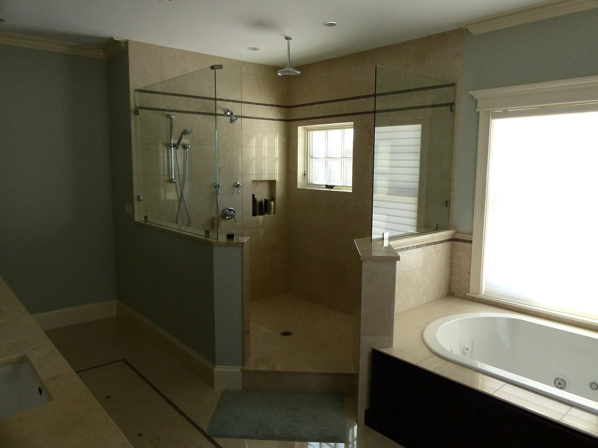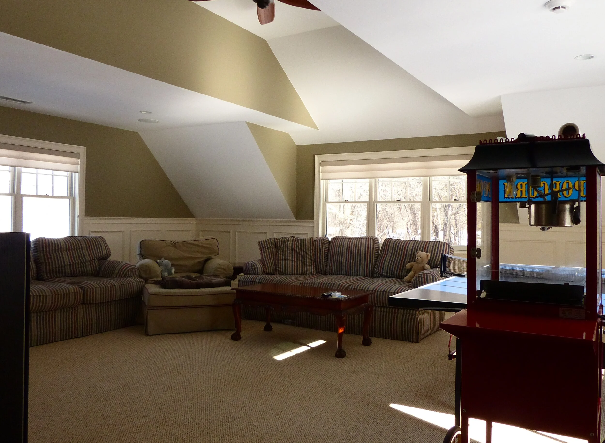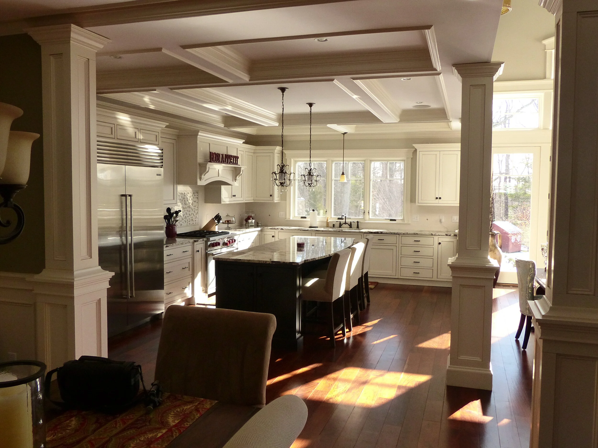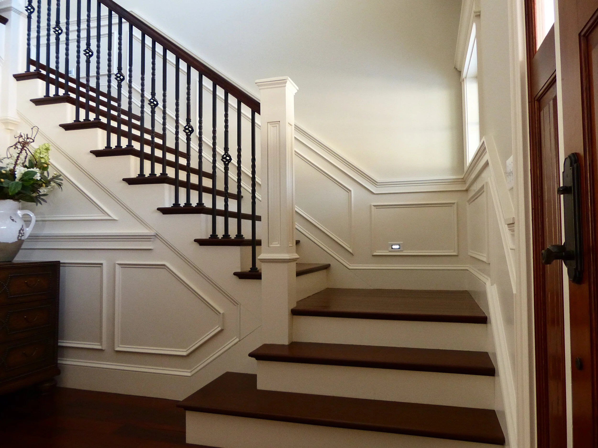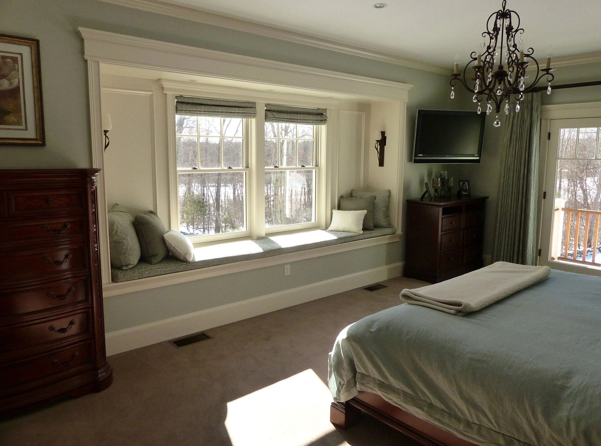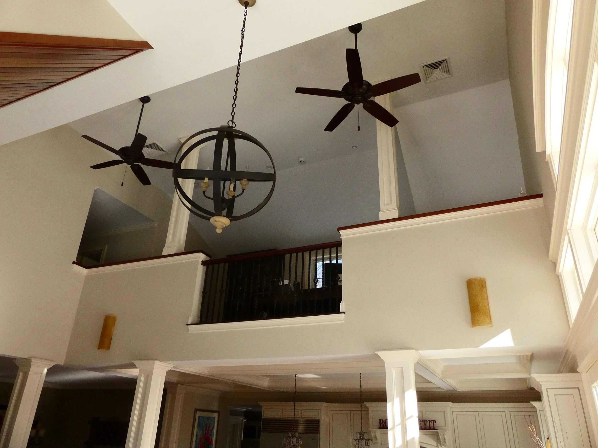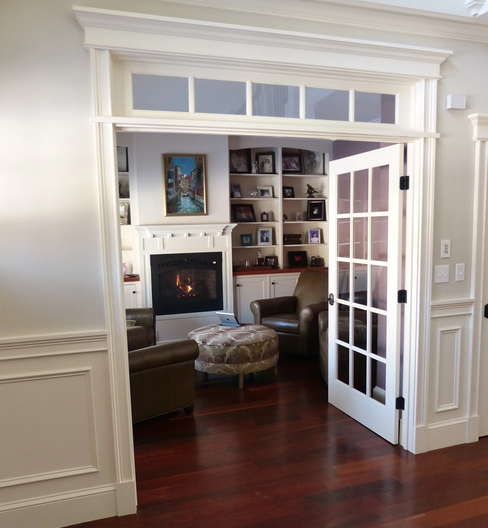Project One: An Invigorating Overhaul
Client: George and Karolyn Iocono Topsfield, MA
Listen
Coming from a tightly packed neighborhood, the owners wanted to celebrate space, privacy, and the outdoors. The existing house on this peaceful lot was not going to accomplish their desires. An open, engaging floor plan to share space, light, views, and comfortable family living was the goal. Having the new design fit into the local landscape was also an important element of the design to be incorporated. The client wanted a radical overhaul.
Visualize
Bruce’s first mapped out the flow of the spaces, and juxtaposition of each type of use desired. An open family gathering area, a quiet away room, mudroom, kids playroom, first floor master suite, bedrooms, bathrooms, and office. Flow was important. Balancing the volumes of each space, and their interconnections or separations, was the next challenge to the design. The design arranging the rooms to take full advantage of the southern exposure set us forward.
Build
Close collaboration between the owners, general contractor and Bruce was integral to the success of the project. Challenges of marrying the new foundation to the existing, placing structural supports, framing details, kitchen design, and finishes were approached with a team mentality and effort, resulting in an exciting, invigorating, and comfortable home.
“We really enjoyed working with Bruce. He truly designed our dream home.
His creative use of space and attention to every detail has made our house a perfect home. We wouldn’t change a thing!”
The invigoration in action:

