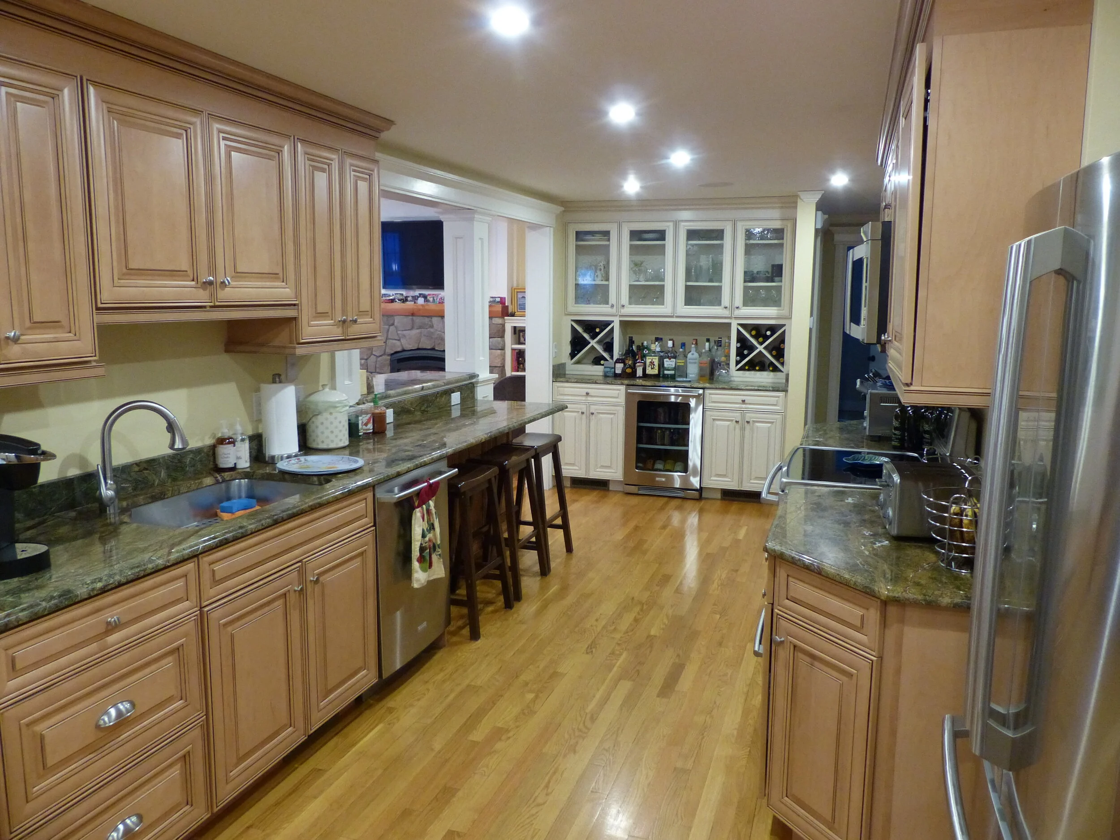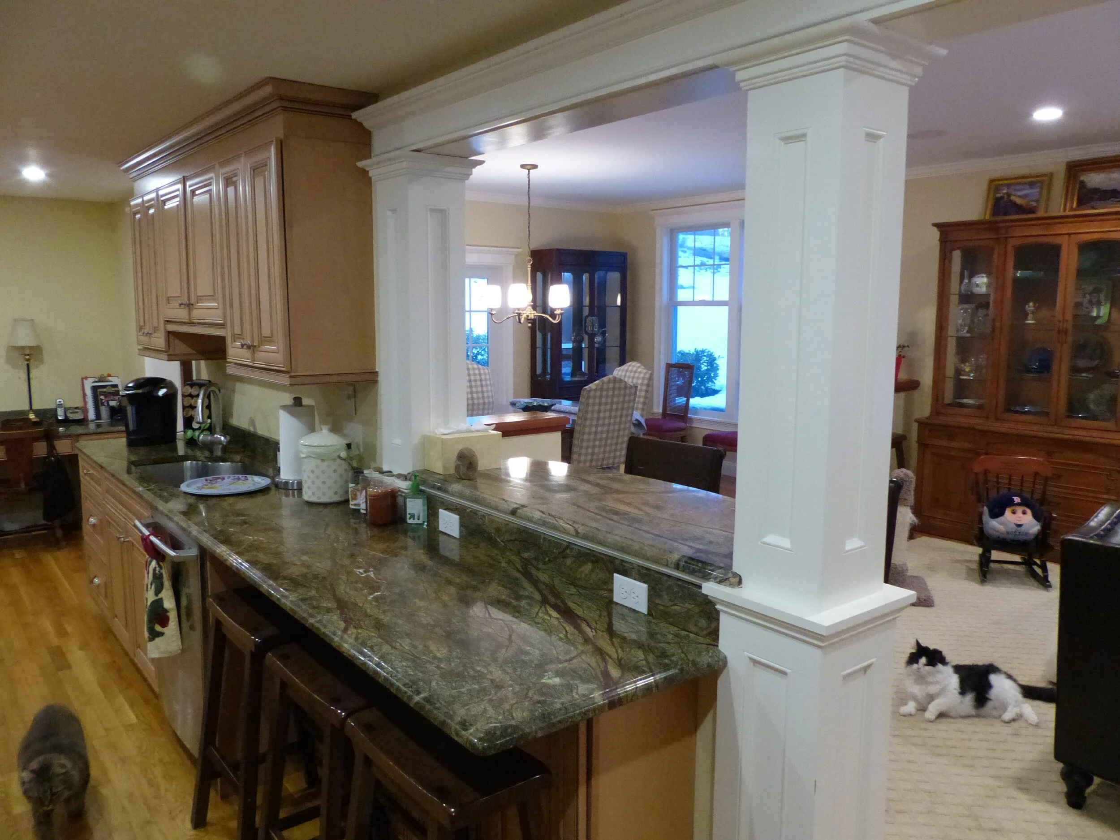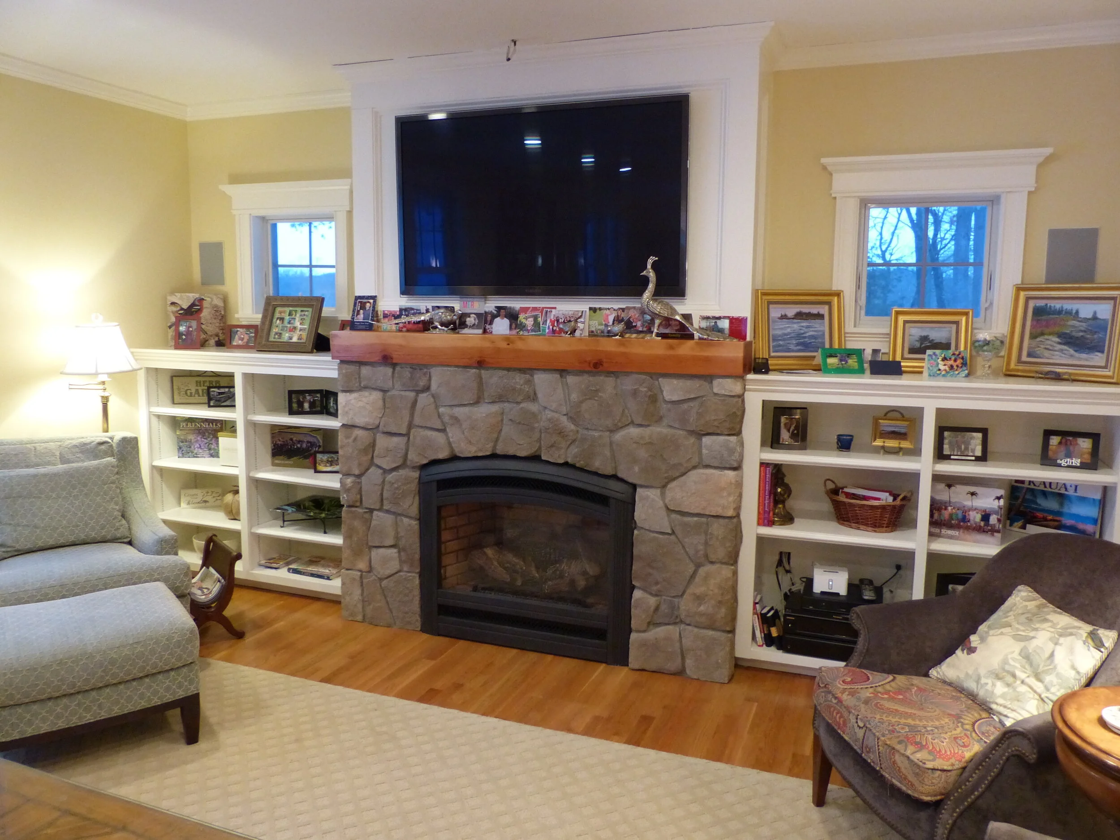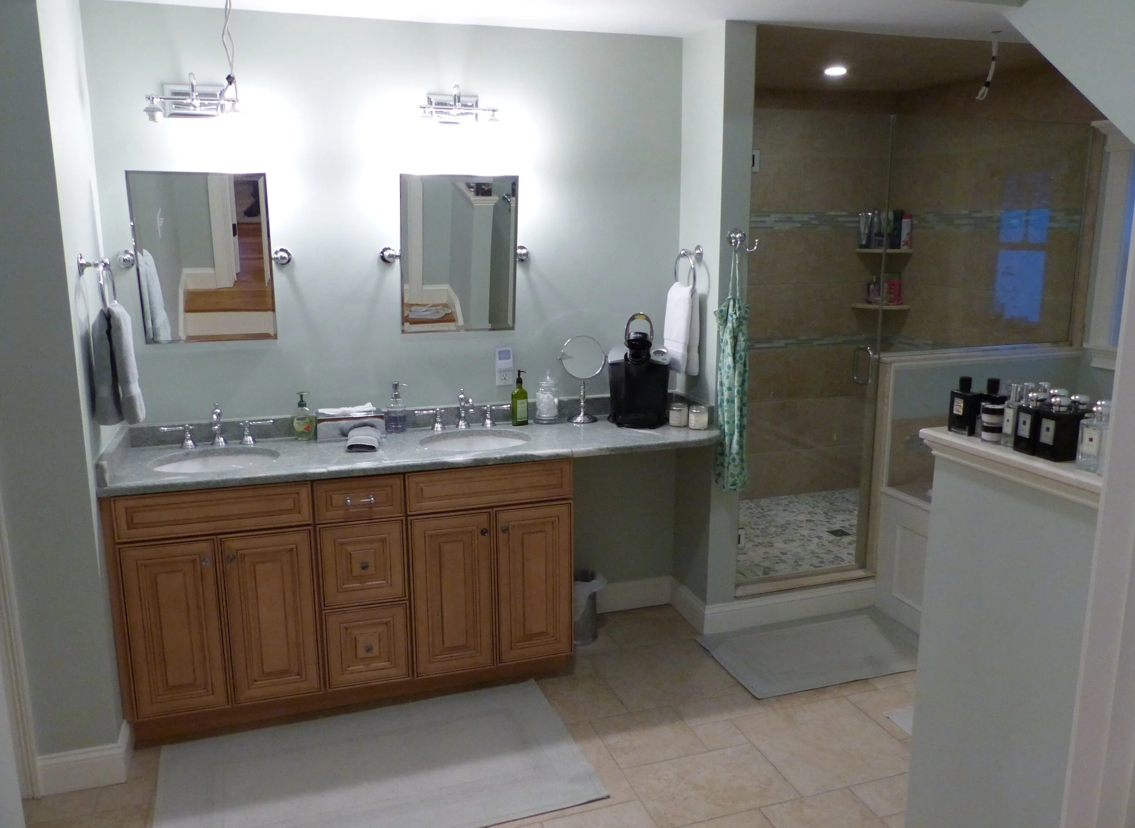Project Four: Invigorating Curb Appeal
Client: Chris and Heidi Schrock, Wenham, MA
Listen
Time had weathered the old home that was built for single floor living. The charge was to modernize the first floor plan for a more open space area, with the addition of a new second floor for bedrooms, but keeping the house in alignment with its original style and neighbors.
Visualize
The challenge Bruce faced was balancing the relatively low ridge line and small footprint of the structure with the vertical and horizontal expansion required for the addition of three bedrooms and two bathrooms. By craftily manipulating the use of dormers and interior spaces, a cohesive, cozy, and functional layout belied the overall scale of the home.
Build
In the relatively small footprint of the second floor, Bruce designed the construction to have no wasted space. The gambrel addition on the back of the house was hidden behind the main house, keeping it obscured from the street view, while adding comfortable living space to the first floor, and opening up views to the fields beyond.
“Working with Bruce was an absolute pleasure and I would like to share my sincerest recommendation while considering your Architect. He helped design our dream home 8 years ago and to this day, there is not one detail that wasn’t thoroughly thought out and implemented. I would share the following words while describing Bruce and his work and services: personable, approachable, thoughtful, respectful, great listener, collaborative, accommodating, mindful of budgetary and code parameters, creative, problem-solver, effective communicator, timely. Bruce exceeded my expectations and I am still thrilled with his beautiful design.”
The invigoration in action:










