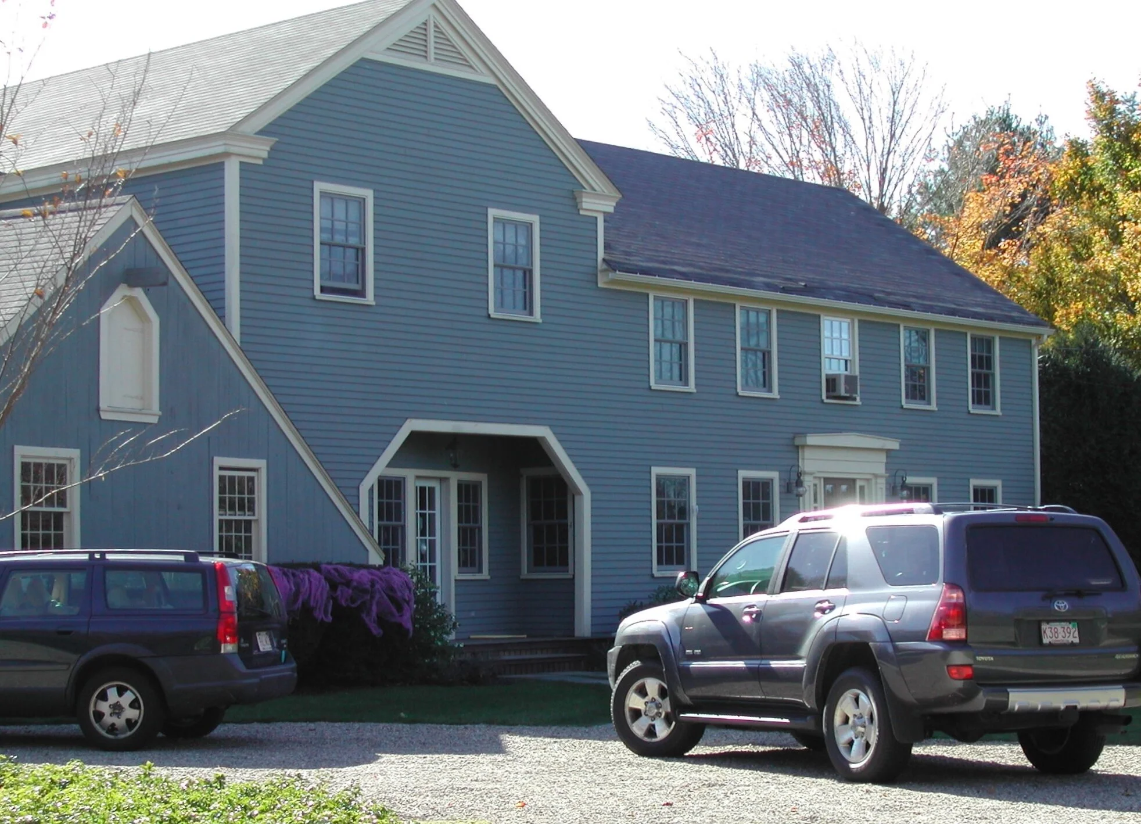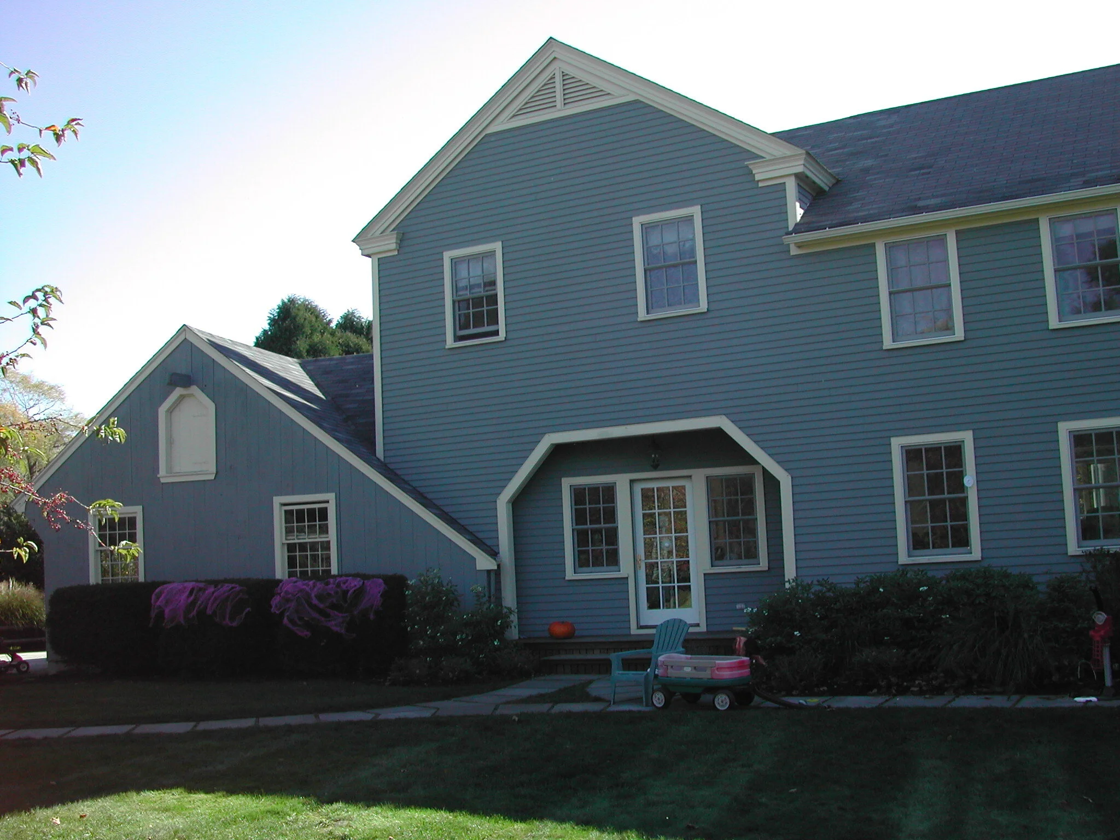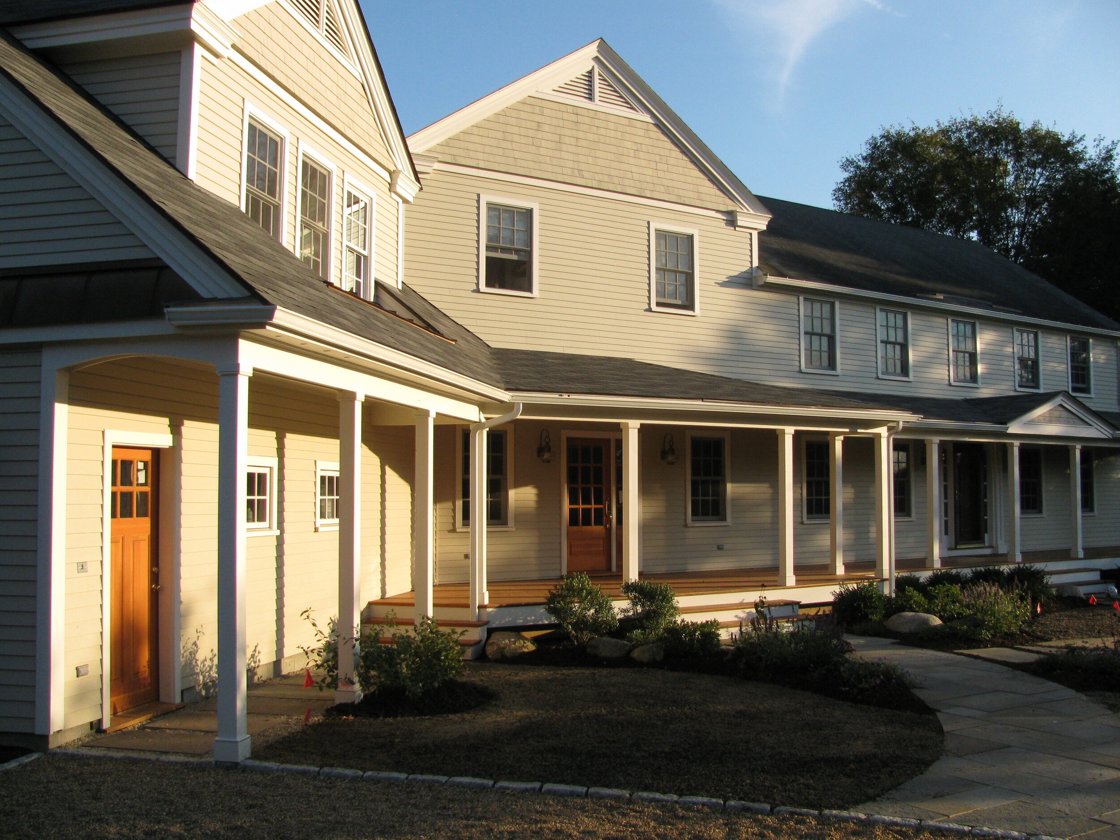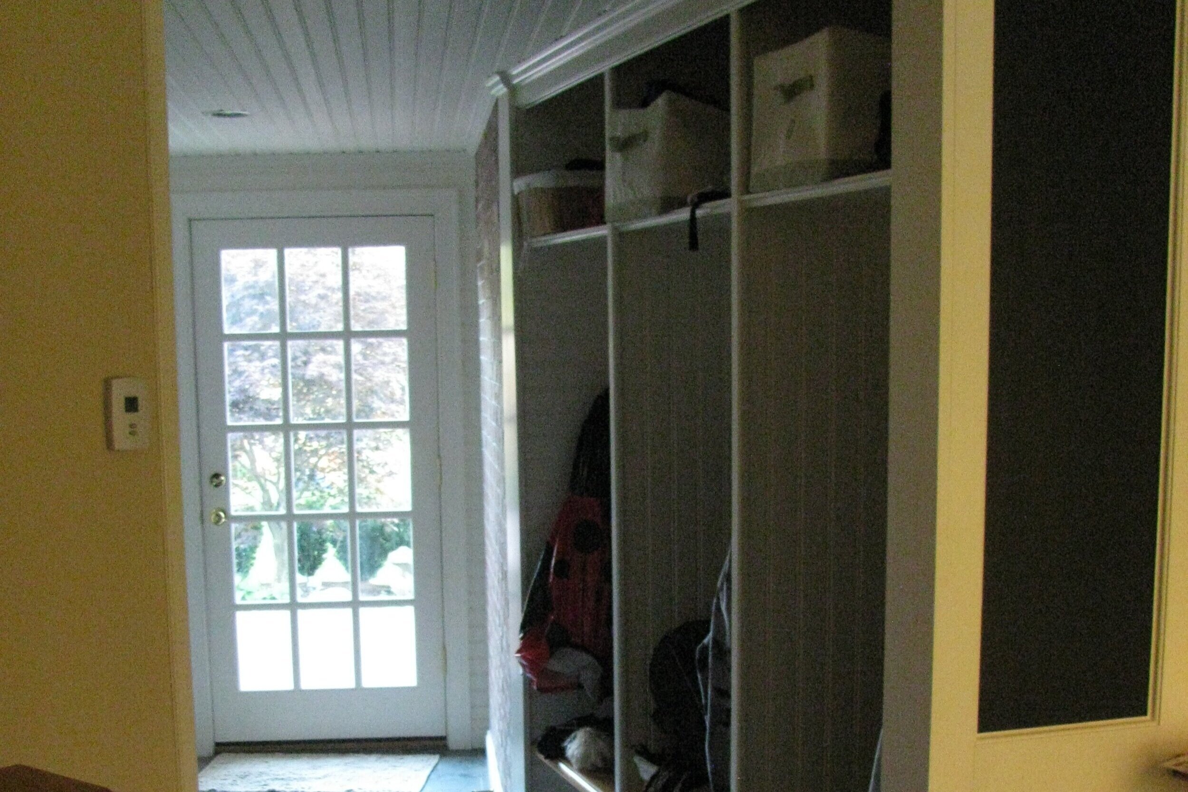Project Eight: Invigorating a Garage
Client: Joe and Kim Harris, Hamilton, MA
Listen
With four energetic kids ramming around the house, it was time to create a space just for them…and get them out of the kitchen! It was also time to replace the dilapidated, undersized garage. A mudroom, laundry, and pool changing/bathroom were on the wish list of spaces to help manage the constant flow of kids in and out of the house.
Visualize
The additions to the structure over the years had created an odd grouping of forms. While Bruce focused on implementing the agenda of the owners, he also kept a keen eye on unifying the old with the new. The welcomed suggestion of adding a front porch to the rather austere facade brought character and connectivity to the home - and a covered path from car to kitchen.
Build
The design settled on an enlarged garage with enough room for two cars, a locker room for sports equipment, bike storage, and a workbench. The previous master bed room addition had a major beam that cut across the existing garage’s space to the exterior wall. Besides having to design around this, great care had to be given to stabilize the beam from any movement as the new foundation and walls were placed. It was nerve racking, but it all worked out perfectly.
The invigoration in action:











